As-Built and Record Drawings
At CaddFX we offer many different methods to conduct As-Built services for your project. We view ourselves as mechanics with many tools in our toolbox, as we utilize many data collection methods depending on the project requirements. We also use special software to significantly enhance and produce HIGH quality Measured Drawings very quickly, especially for BIM Modeling.
Download our As-Built Services brochure
Request a quote for As-Built Services
Or call us toll-free at 877-422-3339.
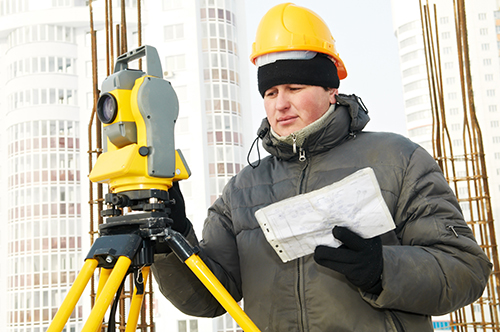
Here at CaddFX Design Services, we can bring your plans up to an As-Built condition. We convert your drawings into a digital format. Our technicians survey your building, documenting any variations from the drawings, and incorporate the changes in the drawings. We can then provide new "prints" and submit the plans properly formatted for your architect or design purposes.
As-Built Tools
A tape measure is one of the most commonly used tools for measurement. It is invaluable for taking interior and exterior dimensions and can be used for current condition measurement allowing for one-person measurement. Most tape measures can measure distances of up to 25 feet, however, extended length tape measures may be up to 100 feet long.
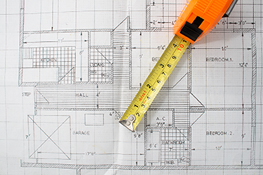
Laser measuring is easy and can capture distances with a press of a button. One person measuring saves both time and money. A hand-held laser is versatile for measurements indoor, outdoor, and hard to reach areas. The laser technology actually measures the laser light travel distance and is viewed typically on an LCD graphical display. They are very versatile and can help Measure areas, volumes, single distance, as well as calculate - add / subtract distances.
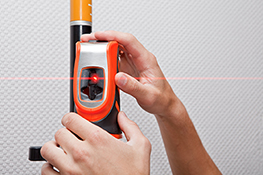
Coordinate measurement tool and point projector for 2D and 3D objects. This method is absolutely simple and a flexible laser measurements system. This method provides fast data acquisition without mistakes. The process is easy and intuitive. We simply use the laser to shoot a few points to establish an origin and then start collecting data. For 2D DXF drawings, only two points along a surface are needed for a straight line - the software will automatically calculate the corners.
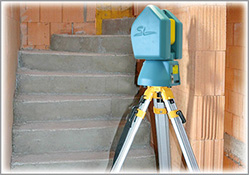
Irregular contoured surfaces like a wavy or curved drywall, backsplash or a flowing reception desk can be automatically scanned and saved as a curve.
In 3D mode, measuring complex geometry is still just point and click. Spaces like boat hull interiors that are difficult to measure by hand are easily measured. The onscreen handheld display lets you see the results instantly as you build the drawing and allows you to pan, zoom and rotate 360 degrees to make sure we have the data before we leave the jobsite.
We can save it directly to DXF or IGES file format and email it back to the shop from our smartphone - no bulky templates to scribe and transport.
CaddFX uses LIDAR (Laser Imaging, Detection And Ranging) technology for its 3D laser scanning. LIDAR uses laser light to produce a high level of detail in a small amount of time. It can be used to scan buildings or ground foundations and is ideal for large-scale mapping applications, documentation, and decision making. The photo shows a 3D laser scanner which uses LIDAR. Through multiple scans, we will collect point sets. These point sets are combined into clusters to form the point clouds. The result is an accurate, quick, and cost-efficient survey. The point cloud of data can be imported into many software applications, specifically AutoCAD & Revit applications for the purposes of BIM Modeling.
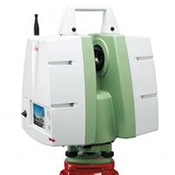
As-Built Disciplines Services
- Architectural/Interior Design
- BIM Modeling
- Construction
- Engineering
- Structural
As-Built Industry
- Office Buildings
- Government
- Historical Conditions
- Power Plant, Process Plant
- Volume Calculations
Ancillary As-Built Services
CaddFX offers all of the services needed to update a client's Site and Floor Plan data. Our team of experts conduct a field survey of the buildings and existing floor plans by documenting and depicting the final installed "As-Built" configuration utilizing our laser technology. Knowing the current conditions is a requirement before an Architect or Engineering firm can begin to develop any new or revised construction plans. In addition, these accurate Drawings provide a permanent record of "As-built" conditions and aid as key references for Facility Management and Crisis Management purposes.
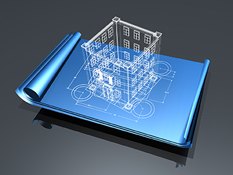
We support many of the following As-Built purposes:
- Real Estate Floor plans
- BOMA Maps
- Stacking Plans
- Estimating Maps
As-Built for Safety/Security
CaddFX also supports mapping for Proactive Crisis Management solutions by documenting:
- Critical Components
- Evacuation Maps
- Assembly Points
- Crisis Situations
- Code Red
- Infrastructure

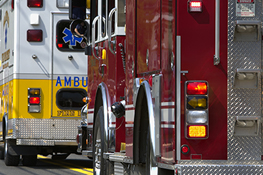
As-Built Benefits
- Accurately determine project cost
- Scheduling and building efficiencies
- Visualization of Design & Pre-construction
- Determine potential errors before construction
- Avoid and review Clash Detection
- Interoperability between disciplines
- Highly accurate "As-Built" condition
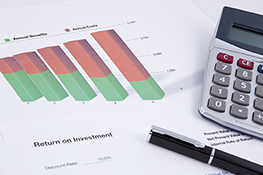
As-Built Permanent Record
These drawings provide a permanent record of "As-built" conditions and aid as key references for future maintenance processes. Additionally, these drawings can be utilized in (CAFM) Computer Aided Facility Management System and for security purposes providing they are in a state reflecting "As-is" conditions. Refer to our facility-management-solutions for more information.

Importance
Businesses often overlook the importance of the "As-Built" phase. However, when they want to make changes or additions to their buildings, it's a must to have proper documentation of current conditions before any Architect or Engineering firm can develop new or revised plans.
In some cases, "reverse-engineering" is required to create "As-Built" drawings. A Field Survey compares the available drawings with the actual building & documenting deviations from the existing plan. The variations are incorporated into new, As-Built drawings.
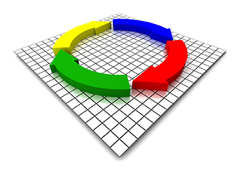
As-Built / Record Drawings Phase:
There are many phases for construction projects, however, the As-Built phase depicts the final installed configuration of both physical and functional features of the building or related building systems. This phase also indicate any construction deviations and shows all features of the project as they were "actually built". In this final status, the drawings should clearly state in the revision block and or on the body of the drawing by using the title "As-Built" or "Record Drawing".
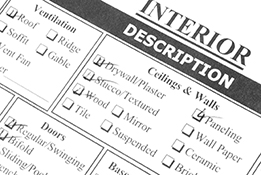
Terms & Definition
The "As-built and Record Drawings" terms are related and are commonly required as a set of post-construction drawings. But prior to this final state, Architects or Engineering firms prepare a set of drawings for construction of a building. Here are the typical phases of the life-cycle construction project for a building:
- Programming Phase
- Schematic Design Phase
Programming is the activity of determining the "program", or set of needs that a building needs to fulfill.
After establishing the program for a project, the focus in the architectural design process shifts from what the problems are to how to solve those problems. During schematic design, the focus is on the "scheme", or overall high-level design. Here, minor details should be ignored to instead focus on creating a coherent solution that encompasses the project as a whole.
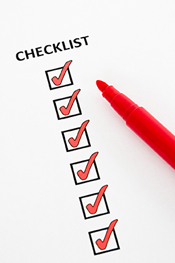
- Design Development Phase
- Construction Document Phase
- As-Built or Record Drawings
During the design development phase of the architectural design process, the scheme is refined into the final design. In previous phases, the focus has been on the project as a whole. During Design Development, it becomes important to give individual attention to each aspect, each space and each detail of the project.
At this stage of the architectural design process, the focus shifts from design to communicating the design and providing all information necessary for construction.
This phase depicts the final installed configuration of both physical and functional features of the building or related building systems. This phase also indicate any construction deviations and shows all features of the project as they were "actually built". In this final status, the drawings should clearly state in the revision block and or on the body of the drawing by using the title "As-Built" or "Record Drawing".
These drawings provide a permanent record of "As-built" conditions and aid as key references for future maintenance processes. Additionally, these drawings can be utilized in (CAFM) Computer Aided Facility Management System and for security purposes providing they are in a state reflecting "As-is" conditions.
















