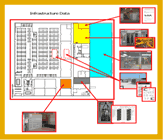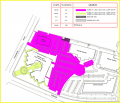Facility Maps
Infrastructure Maps
-
 Assist in Emergency Situations
Assist in Emergency Situations - Interior and Exterior Utlity Systems
- Indentify Key Rooms
- HVAC, Pumps Motors & Equipment
- Schematics and wiring diagrams
- MEP drawings and data
- Photos, schedules etc.
- Maintenance and pre-planning data
- Identify Fire/Life/ Safety Components
- Site Monitoring Equipment
- Shut-off equipment for all utilities
- Interior and Exterior Utlity Systems
Landscaping Map
-
 Improve processes
Improve processes - Improve Estimating
- Improve Bidding
- Validate quotes
- Have accurate square footage
- Identify weekly/onthly maintenance areas
- Know the amount of acreage for coverage
- Identify Sprinkler equipment and heads
Amenities Map
These maps are very useful for new hires until the become familiar with your building.
-
 Rest Rooms
Rest Rooms - Conference Rooms
- Dining Areas
- Kitchens
- Support Stations
- Elevators
- Vending areas
- Exits
- Improve employees satisfaction
Snow Removal Map
-
 Improve Risk Management
Improve Risk Management - Improve processes
- Improve Estimating
- Improve Bidding
- Validate quotes
- Improve employees satisfaction
- Have accurate square footage
- Know the amount of acreage for coverage
- Identify daily maintenance areas
Flooring Type Map
-
 Identify all flooring specs
Identify all flooring specs - Improve processes
- Improve Estimating
- Improve Bidding
- Validate quotes
- Have accurate square footage
- Know the Sq. foot of all flooring types
- Identify areas to be maintained daily
















